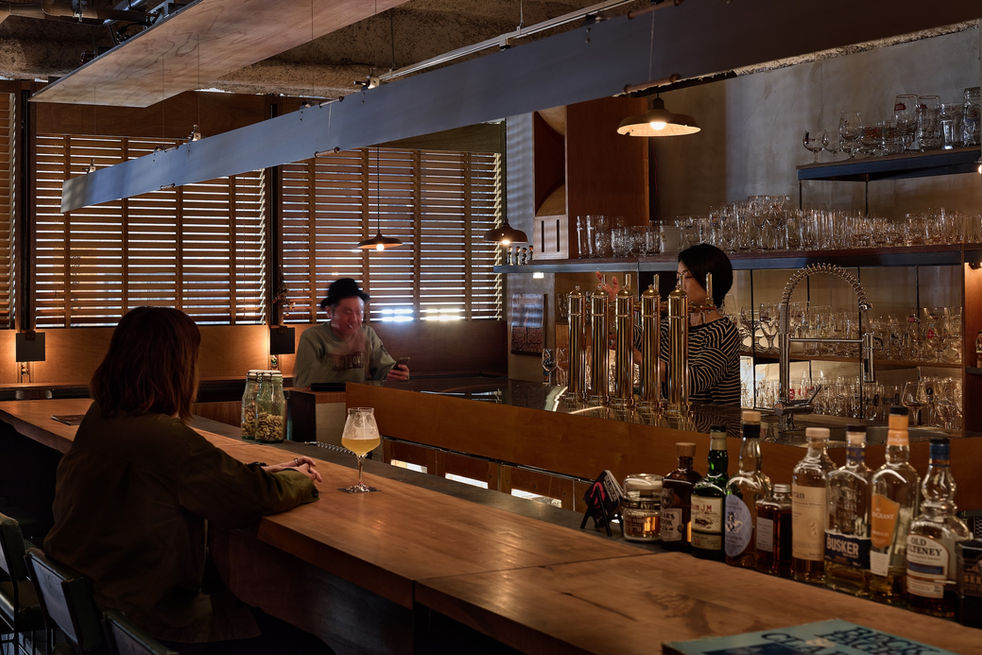title : BEER BAR Bitter
location:Kagurazaka,Shinjuku-ku,Tokyo
type : Interior
program : Beer bar
structure:Steel
floor area : 61.60㎡
beer system advisor:Miki Makidera/Tackle Box
sign:Yugo Yasuda
construction :TNK planning
furniture work : PROMENADE FURNITURE
pendant light:Katsuhiro Saitoh/record
photo : Takumi Homma
translation:Kazuko Sakamoto
start date : 01/2024
completion : 07/2024
This project began when a beer bar in Kagurazaka, Tokyo, which had been patronized for nearly 20 years, was forced to relocate due to the sudden demolition of the building.
We had not yet made any plans for the next location, so he decided to move all the fixtures and equipment that could be reused, including furniture and light bulbs, as he saw fit and then figure out what to do next.
Many people supported the reconstruction of this popular bar through crowdfunding. We decided to reuse these fixtures and equipment as much as possible and retain some of the design while aiming to create a space where people can enjoy beer even more.
The most distinctive feature is a beer counter built into the bar counter. It has a large-capacity refrigerator underneath that can store twelve beer barrels. At first, we considered ordering a custom-made refrigerator from a manufacturer. However, we decided against it due to cost constraints, the fact that it would prioritize functionality and conceal beer barrels, and the fact that it would look like a supporting character. Instead, we made a refrigerator as if we were making furniture, revealing beer barrels through the double-paned acrylic doors so customers can see how they are replaced daily.
In the overall plan, the counter seats are arranged around this beer counter, and the table seats are arranged concentrically outside it. With the relocation, the number of seats has almost doubled. So, we planned a layout that allows the two owner sisters to efficiently serve customers as before, with a view of the seating area from behind the counter and an operational flow that does not interfere with each other.
A closet visually separates each table from the others, and the low ceiling creates a slightly closed-off space, like a private room. Also, to emphasize the casual atmosphere of a beer bar, we made standing areas at the end of the counter, by the window overlooking the streets of Kagurazaka, and at the waiting counter in front of the entrance.
In addition, two existing toilets were slightly reduced in size to create a compact smoking area. Although the dimensions of each space are minimal, the spaces have been optimized three-dimensionally by placing the hand washbasins at opposite corners and incorporating the smoking area counter above the toilet bowl. The ashtrays are removable for fire safety and returned to the counter after use.
Due to the narrowness of the access route, we decided that the length of each component would be no more than 2 m and designed accordingly. This inevitably resulted in many joints in the countertop, but we have deliberately created an intricate appearance by carefully manipulating how the components overlap at these joints. As mentioned earlier, the furniture, doors, and metal fittings from the previous location have been reused. Some are put to new uses or combined with new materials in the new location, so one can look for them like a treasure hunt. The counter and blinds by the window were fixed by sandwiching the building's mullions with wooden boards. They were made to stand upright without using any imposing structural materials in the bare steel frame of the building.
The overall atmosphere of a bar is important, but it is also important to have something new to discover or something you want to touch that catches your eye when you look around or lower your gaze. It's like a kind of "visual delight” that you notice when spending time alone, like a glass or ashtray. Here, we have scattered visual delights by carefully handling the architectural details like a small object.
The red lamp that served as a symbol of the previous bar is now hanging discreetly under the counter by the window so passers-by in Kagurazaka can see it as they look up. This space was created to encompass contradictory wishes: to simultaneously be a popular spot and a hideaway - a place where people can enjoy themselves in groups or alone.
・突然の移転計画
東京神楽坂にあるビアバーの移転計画。20年近く多くの人に愛されてきたお店が、突然起きた建物の取り壊しによって移転を余儀なくされたことからこの計画は始まった。
次店舗のプランも決まっていない状態での退去となり、とりあえず再利用できそうな備品を、それこそ家具から電球に至るまで思いつくままに貸し倉庫に移動させてからプランを考えることになった。クラウドファンディングでも多くの人から支援された人気店を再構築するにあたり、これらの備品を可能な限り転用し、一部のデザインを周到しながらよりビールを楽しめる空間を目指すことにした。
・家具のように造作したビール樽用冷蔵庫
最大の特徴はカウンター内に設置されたビアカウンターで、下部にはビール樽を12本保管できる大容量の冷蔵庫が設置されている。メーカーによる特注冷蔵庫も選択肢にあったが、コスト上の制限と、性能を優先するメーカー品ではせっかくのビール樽が隠れ冷蔵庫自体も脇役になってしまうため、あえて家具を作るように冷蔵庫を造作し、2枚合わせのアクリルの扉越しに日毎に変わるビール樽を眺められるようにした。
・同心円状に配置したカウンター席とテーブル席
全体計画ではこのビアカウンターを囲むようにカウンター席を配置し、さらにその外側にテーブル席を同心円状に配置している。移転に伴い客席が2倍近くなるなか、今までどおりオーナー姉妹2人で効率的にサービスできるように、カウンター内から客席が一望できてオペレーションの動線が交差しないレイアウトを計画した。
各テーブル席はクローゼットで視線を分断しさらに天井を低く抑えることで個室のような少し閉じた空間にしている。またビアバーならではの気軽さも大切にするため、カウンター端、神楽坂の街並みを望む窓際、そして入口正面のウェイティングカウンターにスタンディングスペースを設けている。
また既存のトイレ2部屋を若干せばめて極小の喫煙所を設けている。それぞれがぎりぎりの寸法となったが、洗面器を違い違いに配置したり、トイレの便器上部分に喫煙所をのカウンターを食い込ませたりと、立体的に空間を噛み合わせることで成立させている。据付の灰皿は防災上の観点から取り外し方となっており、使用後にカウンターに返却するシステムとなっている。
・バーの居心地の良さとは?
各部材については、搬入経路が限られていたため部材の長さは2m以内と決めてから設計を進めた。カウンターも必然的に継ぎ目が多くなるのだが、この継ぎ目にかかわる部材の勝ち負けなどをコントロールすることであえて複雑な表情にしている。また先にも述べたように家具や扉、金物などは旧店舗で使用されていたものが転用されている。それらは新しい店の中で使い方が変えていたり、新しい部材と組み合わさっているものもあり、ちょっとした宝探しの様相となっている。窓際のカウンターとブラインドは建物のマリオンを板材で挟み込むことで固定し、スケルトンの鉄骨造の中でいかつい構造材を建てることなく直立させた。
バーという空間では全体の雰囲気も重要だが、視線を変えた時、ふと手元にあるものを見た時に、新しい発見や手を触れたくなるようなものがあることも重要だと思う。たとえ一人でも退屈しないで過ごすための視覚的な”肴”みたいなもので、通常これはグラスであったり灰皿やライターような小物だったりするのだが、ここでは建築自体も小物のように細部を丁寧にあつかうことで、視覚的な肴を散りばめようとした。
以前の店舗の象徴であった赤いランプは、神楽坂を歩く人々がふと見上げると目に飛び込んでくるよう、窓際のカウンター下にひっそりと吊り下げている。人気店でありながら隠れ家であってほしい、多人数で来ても一人で来ても楽しめる、こんな相反した希望を内包した空間になったと思っている。




















